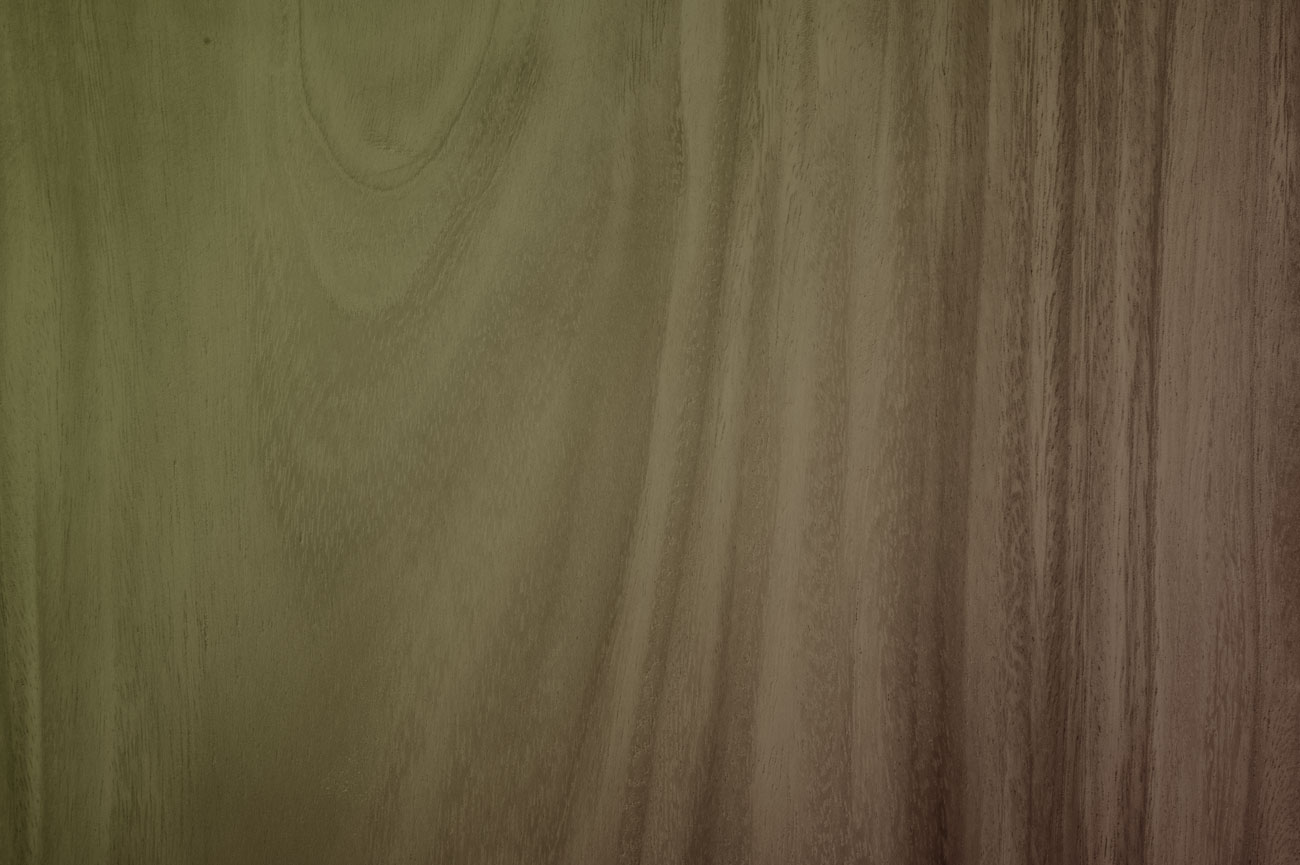Timber Frame Services
Atec Design offers an independent timber frame design service to timber frame manufacturers, builders and individual self-builders.
Over the last two decades we have prepared structural designs for timber-frame extensions, eco-homes, luxury housing developments, health-care buildings, schools, hotels, blocks of social housing apartments. residential (urban and rural), commercial developments, which include schools, nursing homes and multi-storey flatted apartments.
Atec Design traditionally work as an extension to the client’s existing design team.
We will liaise directly with this team, as well as Architects, Engineers and customers as necessary to complete the timber frame design on time and to the highest possible standard.
We have a long standing working relationship with several independent timber frame engineers who can provide full structural calculations and loadings if required.

All drawings and details will be prepared in strict accordance with Architect’s and Structural Engineer’s requirements, recognising your own current working practices and those of the local authority, TRADA and the NHBC.
Atec Design utilise the latest BIM design software and can output to many current automated saws and frame makers. As each individual customer has their own requirements relating to automation, some consultation may be required.
An outline of the typical services provided is shown below:
| – General Arrangement drawings for clients approval |
| – Full height sections |
| – Sole plate layouts and fixing details |
| – All levels external and internal wall panels including apex panels in roof-zone |
| – Wall panels cutting lists and schedules |
| – Wall panel layout drawings-Construction Issue Drawings |
| – All levels floor solid joists / I-Joists / Open Metal Web Joists |
| – Joists cutting lists and schedules |
| – Joists layout drawings-Construction Issue Drawings |
| – Indicative roof layout and trussed rafter profiles |
| – Roof layout and trussed rafter manufacturing details |
| – Structural steel / timber beam details if part of timber frame structure |
| – Structural steel details to support masonry |
| – Nailing, structural fixing schedules and details |
| – Indicative timber stair design |
In addition to providing a full design and detailing package, we offer a flexible range of services including project management, estimating and supply of timber frame kit.
However small or large your project is we would love to hear from you – please contact us to find out more about what we can offer you.
